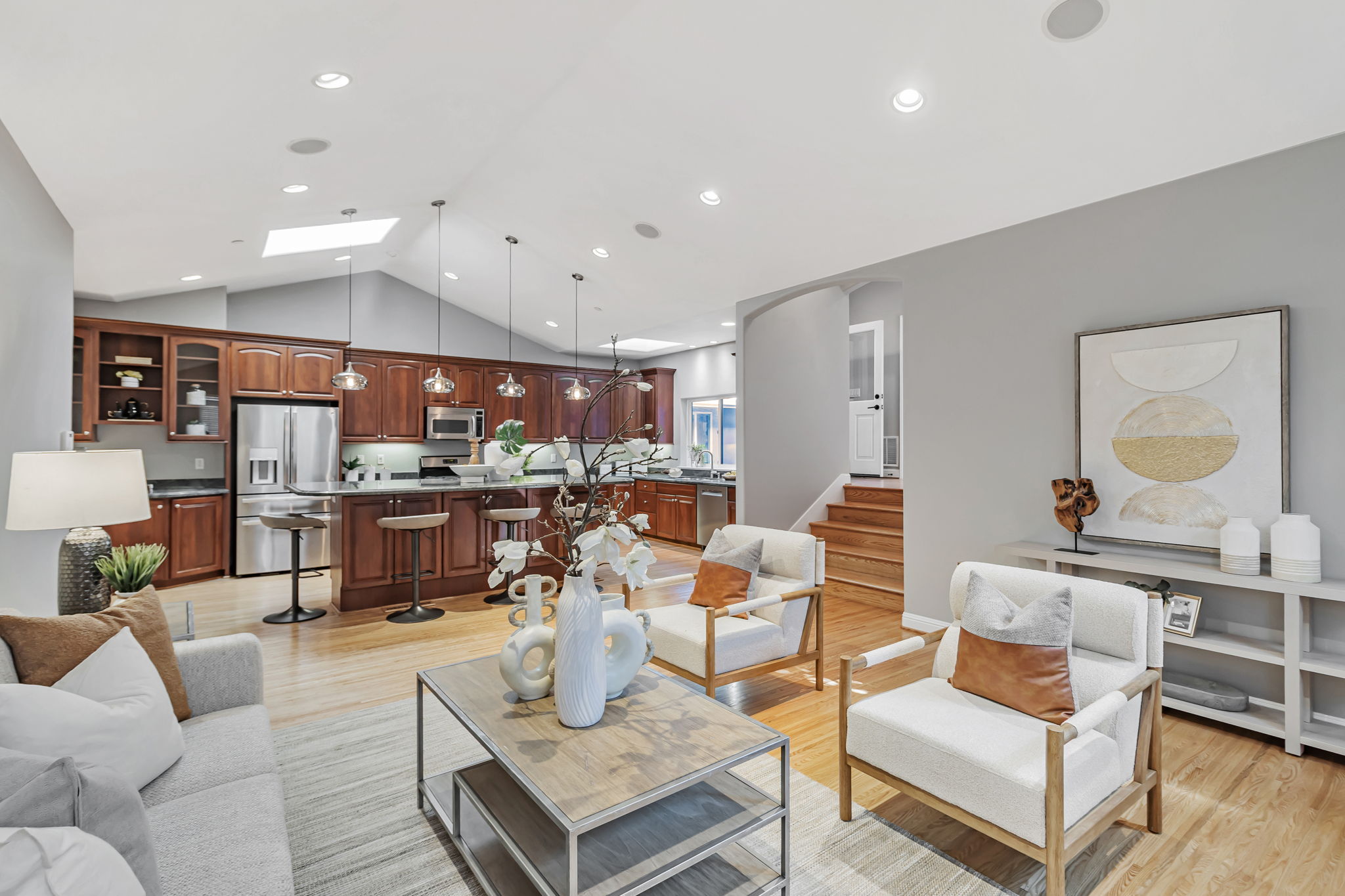Details
Magnificent, bright and open 5-bedroom estate located in the highly desirable Sugarloaf neighborhood is a true entertainer’s paradise. Located just a short drive uphill from El Camino Real with wide roads and ample street parking, the massive single-story estate overlooks the Bay Area from San Francisco to Redwood City with breathtaking views and surrounding scenic nature creating your own personal retreat. As you step inside, you are greeted by an abundance of natural light pouring through a huge picture window and a hallway skylight, illuminating the elegant formal living room with beautiful built-in cabinetry, fireplace with craftsman mantle, and dining area. The heart of the home is the breathtaking, open-concept chef’s kitchen and the tremendous great room combo with a vaulted cathedral ceiling and two large skylights, featuring high-end cabinets, expansive granite countertops, a massive kitchen island, a built-in bar, and ample storage, pre-wired with surround sound for up to 3 wall-mounted screen TVs, making it perfect for both luxury daily living and grand-scale gatherings. The secluded master suite is a serene refuge nestled in the hillside trees, complete with a dedicated den (currently converted to a huge walk-in custom closet that can be easily converted back to a den) and spacious bathroom with a soak bathtub for ultimate relaxation. On the opposite side of the home, a separate wing features 4 spacious bedrooms, 2 with en-suite baths, a hallway bathroom with a jacuzzi bathtub, providing privacy and ample space for a large family and/or many guests.
Sprawling over 14,000 sq ft lot, this dream home is your private resort. The one-of-a-kind backyard has 3 main elevations with an amazing cascading river waterfall that runs parallel to the flight of steps that lead to the top of the hill with a panoramic bird’s-eye view of the Bay. At the top is a spectacular outdoor entertaining venue that features a Disneyland-inspired concept bar with built-in taps, a mounted TV with stereo system, high-end built-in BBQ grill, a kitchen with a microwave, and two refrigerators, a hot tub and even a fully functioning toilet. Don’t miss the extra fully-built attic above the attached 2-car garage that provides a tremendous amount of storage space in addition to the house’s finished and lit built-in storage space underneath the master wing of the home. Ideal location midway between San Francisco and Silicon Valley. Just minutes away from the Hillsdale Shopping Center, downtown San Mateo, Caltrain station, numerous parks and schools. Walking distance to Mollie Stone’s Market, Bel-Mateo shopping Center along with easy access to Highway 101, 92, and 280. This highly loved home is your personal sanctuary and the ultimate venue for hosting unforgettable events with views that will capture your heart.
-
$2,998,888
-
5 Bedrooms
-
4 Bathrooms
-
2,855 Sq/ft
-
Lot 0.33 Acres
-
2 Parking Spots
-
Built in 1955
Images
Videos
Floor Plans
3D Tour
Contact
Feel free to contact us for more details!

